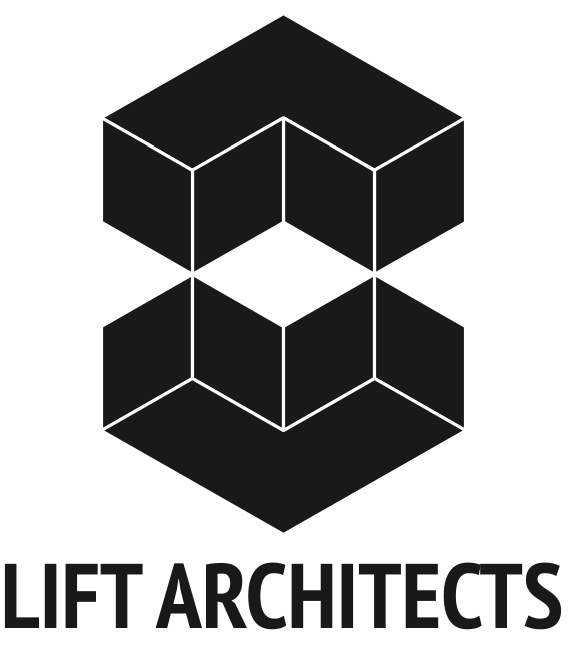Photo my Mathew Millman
Drawing from the fact that nearly all cultures preserve their locally produced vegetables, fish, fungi and fruit using the same clear vessels that helped define the art of pickling, the Pickle Pavilion designed and built for the Slow Food Nation inaugural event in San Francisco combines the rich, diverse traditions of pickles and chutneys with an easy, do-it-at-home design/build process.
Using the constituent elements of the mason jar, the design of the Pickle Pavilion for the Slow Food Nation event in San Francisco involved the creation of a 700 sf tasting pavilion which would inculcate and exhibit the process of pickling. The design focused on the suspension of over 3,000 mason jar lids from the ceiling to create a more intimate and dynamic tasting experience. Under the “Lid of Lids”, a tasting and display area was created for visitors to sample a variety of pickles prepared by one of California’s premier chefs, Michelle Fuerst. The jars were used as building blocks to construct walls that were filled with various pickle recipes from around the world which could be disassembled and taken home at the end of the festival as a do-it-yourself starter kit for the pavilion visitors.
This was the first step of dismantling/recycling process of the pavilion. All lids and jars were reused by Happy Girl Kitchen Co. and various other local chefs and pickle enthusiasts while the lumber was recycled for a new LEED certified project in Albany, CA.
Photo my Mathew Millman
Suspended ceiling during installation
Walls built using 2x4's and mason jars held pickle recipes that each visitor could take home with them as a starter pickling kit.
Axonometric drawing of the pavilion showing the various elements including: 1) existing truss 2) steel schedule 40 pipes at 3'-0" o.c. 3) aluminum box truss 4) 2'x4' T-bar structural ceiling 5) peg board panels 6) monofilament 7) wide-mouth lid and ring 8) velcro and earring back connection detail 9) mason jars 10) 2x4 wall module 11) pickle bar 12) limits of construction.
Acknowledgements
Architect: Sagan Piechota Architects
Location: San Francisco, CA United States
Date: 2008
Project Architect: Andrew Payne
Design Team: Mike Eggers, Andrew Payne, Vivian Hsu, Ben Frombgen, Jeremy Tsai, Rich Porter, Charlotte Hofstetter, Daniel Piechota, and Loring Sagan
Food Curator: Michelle Fuerst
Fabricator/Contractor: Tre Graff, Jeff Crespo
Professional Photography: Matthew Millman
Sponsors: Jarden Home Brands, Velcro USA, Alexander Valley, Gourmet, Burley Clay, Koda farms, Lotus Foods, and Highway One Properties

